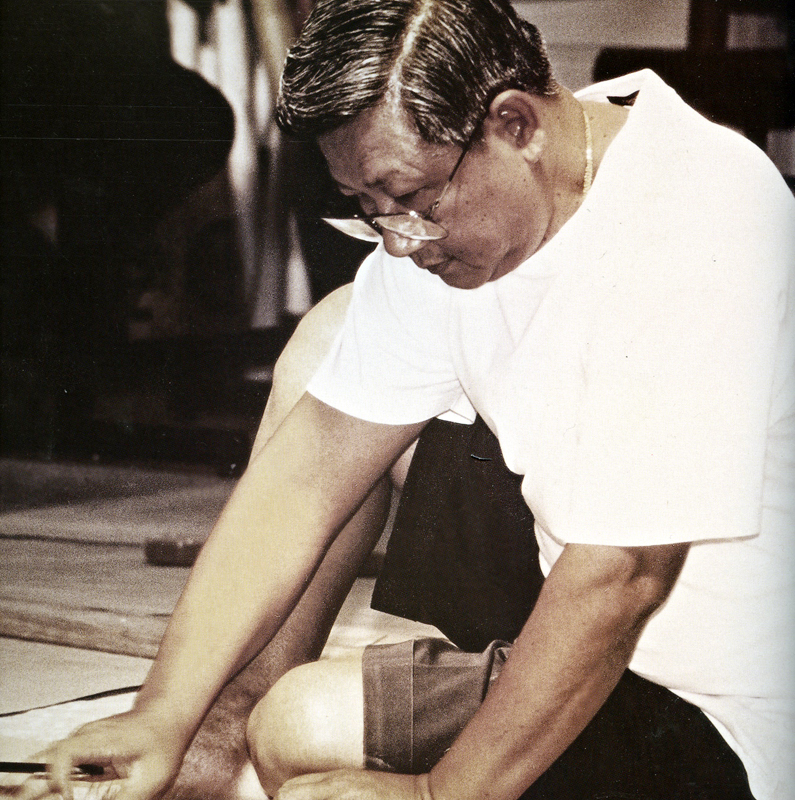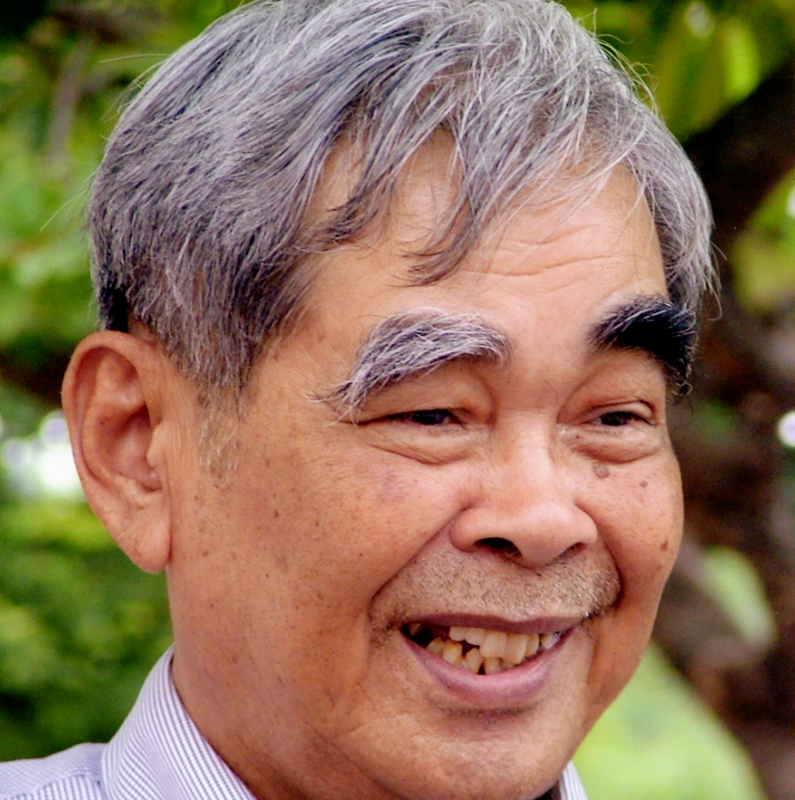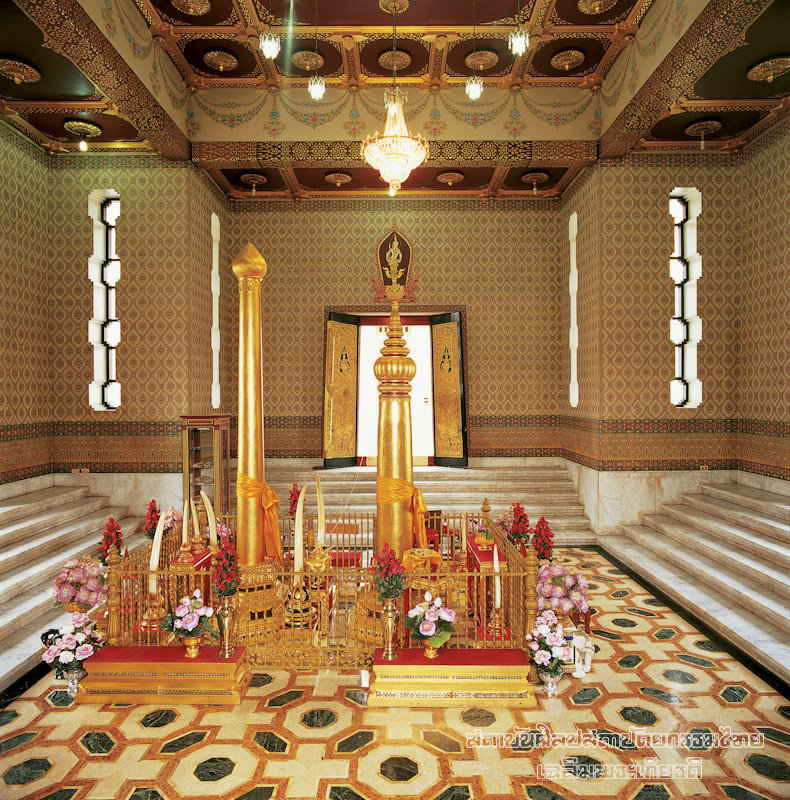Architectural Characteristics and Details
The present shrine's design was influenced by the architectural characteristics which were distinct during the reign of King Rama IV. It is built of reinforced concrete with Prang structure on top and four porticos on the cross plan serving as entrances. Each portico has doubled-roof decorated with ceramics and influenced by the roofing elements of Wat Chalerm Phrakiat. Cho-fa (ridge end finials) have the form of Nok Jao (design mimicking a bird's head), which was favoured during the reign of King Rama IV, and the decorative elements on the gable-ends called Bai Raka have also been modified from the design at Wat Chalerm Phrakiat. While the decorations at Wat Chalerm Phrakiat are of Bai Thet leaf-pattern design, Bai Rakas at the city Pillar Shrine are in the design of Phum Cho Haang Toh pattern (large lotus-like floral pattern). The pediments are decorated with Dok Pudtan motifs (a type of flower design) made of ceramics, and the yellow ceramic background can be seen beneath the multiple coloured flowers. The walls of the shrine and the raised terrace are clad and overlaid with marble. The balustrade is also of marble whilst Sao Hua Med (square marble posts with square capital and stepped pyramidal top) is used for each corner of the terrace balustrade.





.jpg)

.jpg)
.jpg)
.jpg)
.jpg)
.jpg)
.jpg)
.jpg)
.jpg)