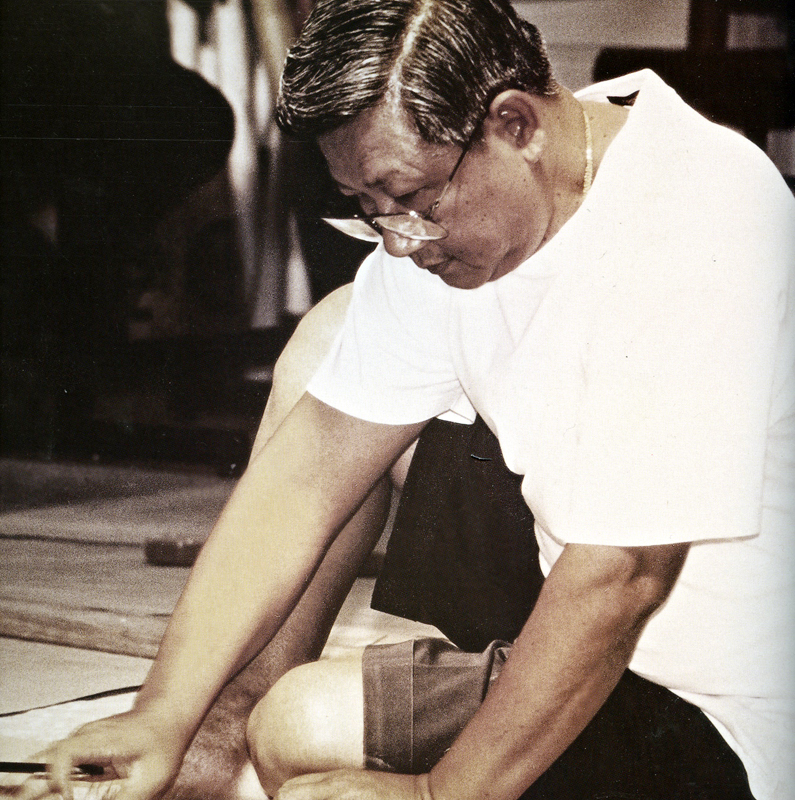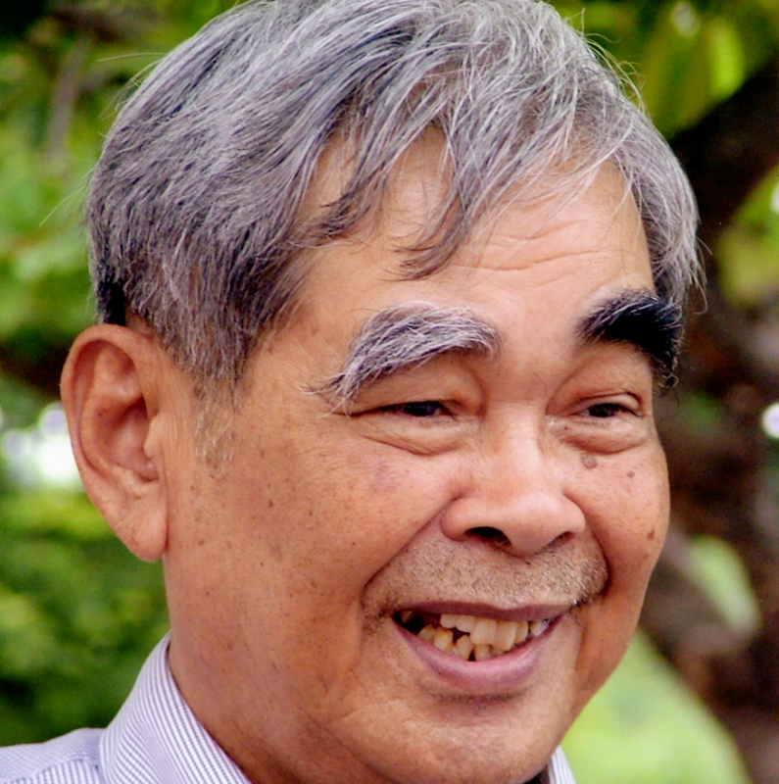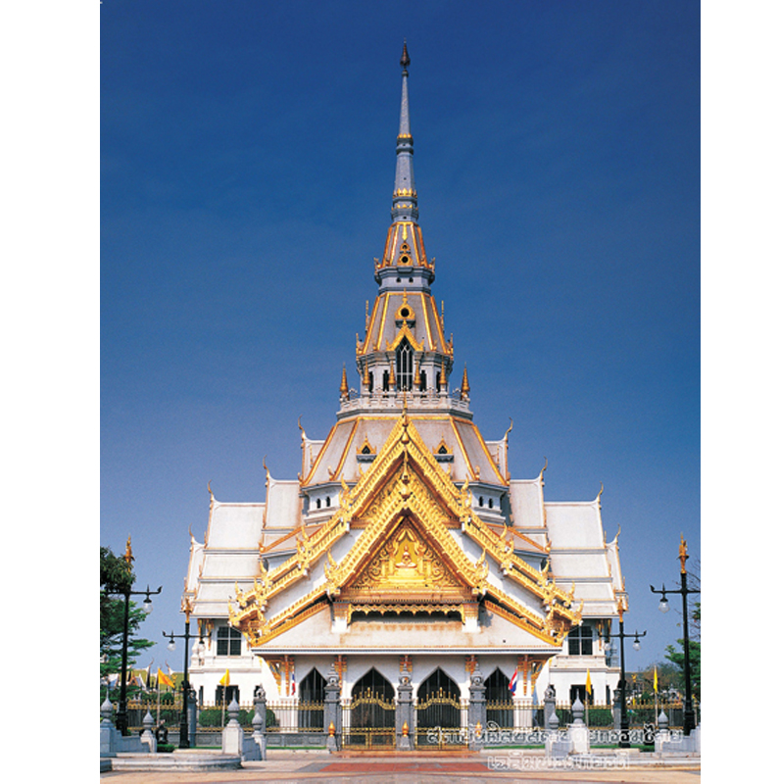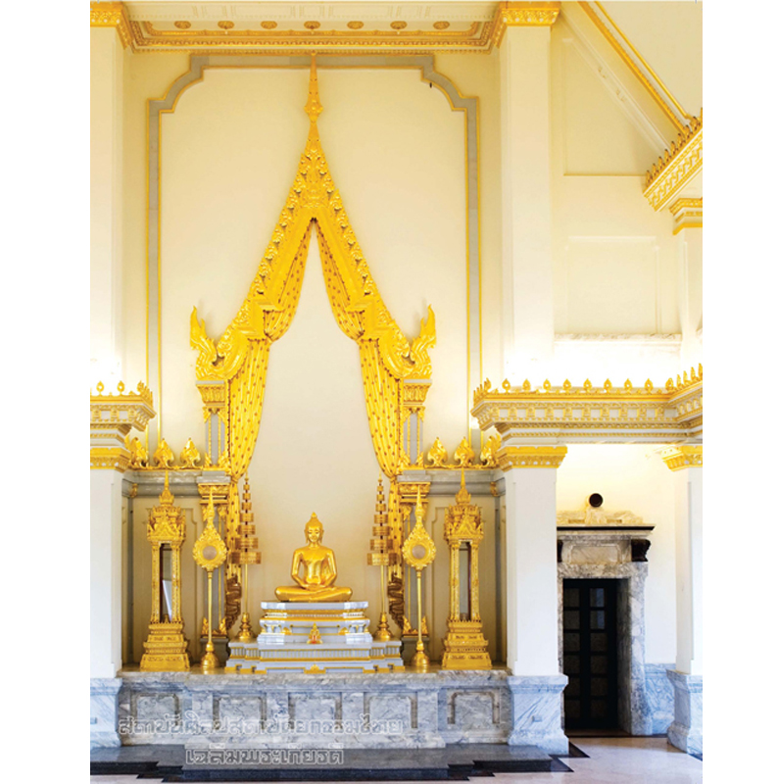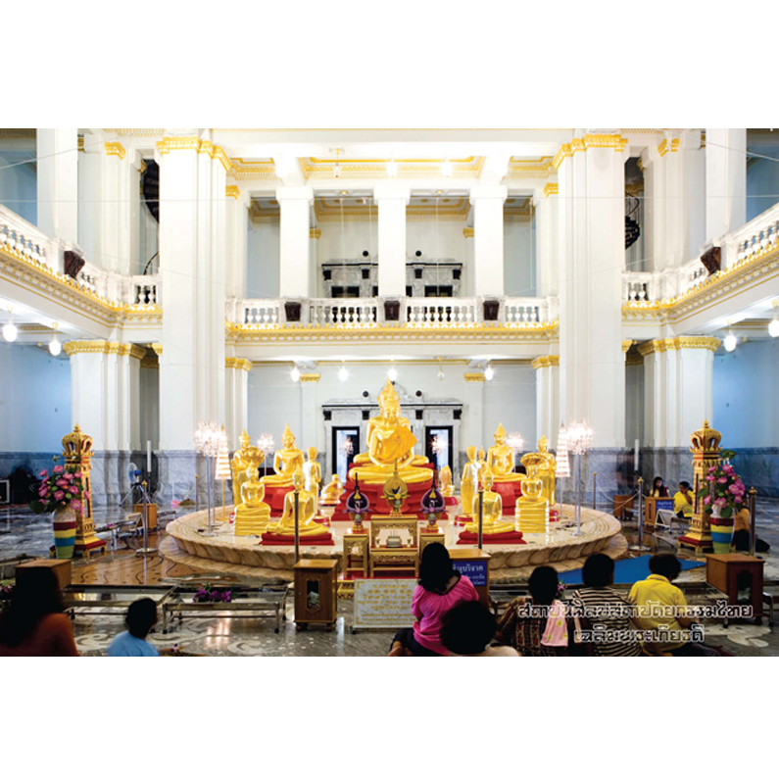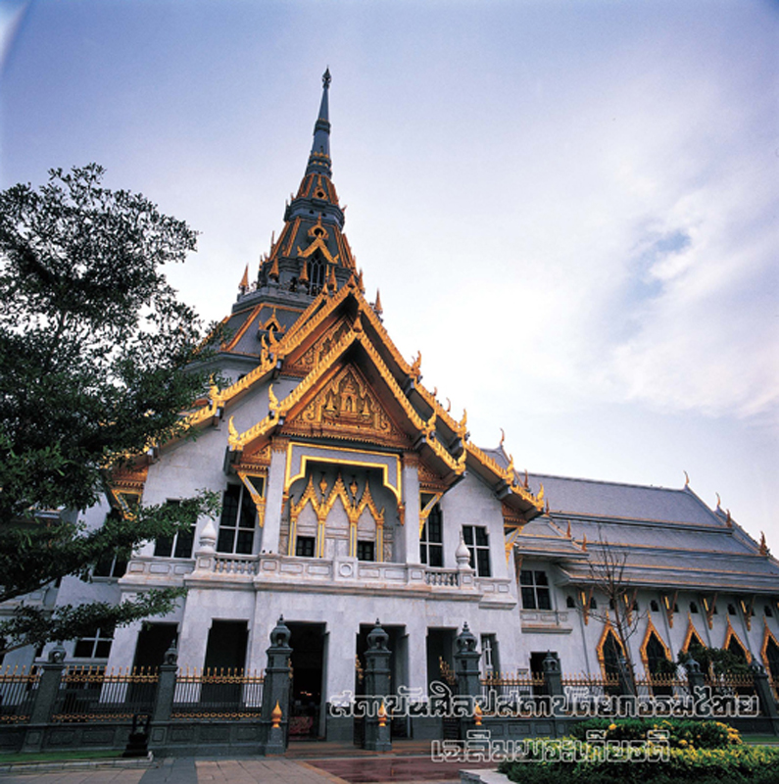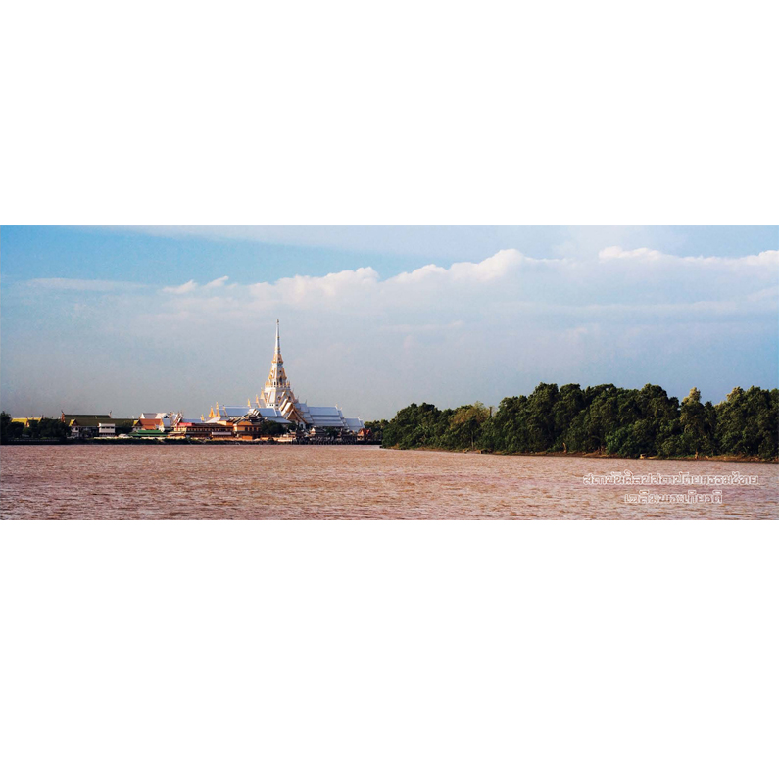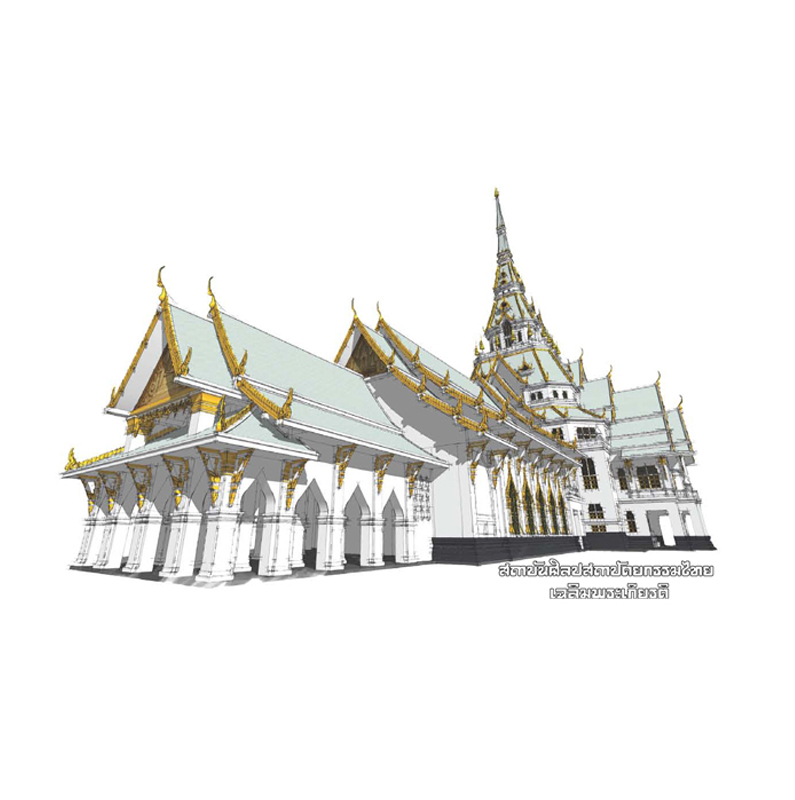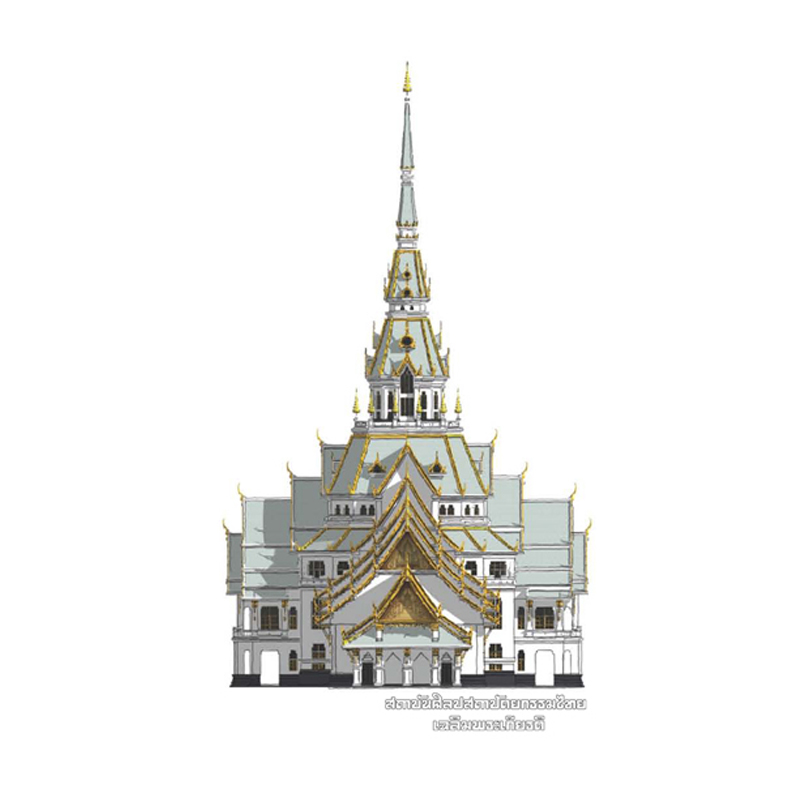National Artist
พ.ศ.๒๕๐๘-๒๕๒๕
พ.ศ.๒๕๓๐-๒๕๔๘
Ubosot of Wat Sothornvararam Voraviharn
พ.ศ.๒๕๓๐-๒๕๔๘
Architectural Characteristics and Details
The building was designed to represent Neo-Thai architecture with a Mondop (a stepped pyramidal roof) style superstructure. It has a cruciform plan which is priented to the east, and is 44.50 metres in width by 123.50 metres in length. The central area is the Ubosot (ordination hall), where Luang Po Sothorn Buddha image is enshrined. Two Viharns (congregation halls) form the east and west wings adjoining the Ubosot respectively. The general structure is of reinforced-concrete, and the Ubosot's walls are clad with marble.
Reference : King Bhumidol Adulyadej and Thai Architecture.
