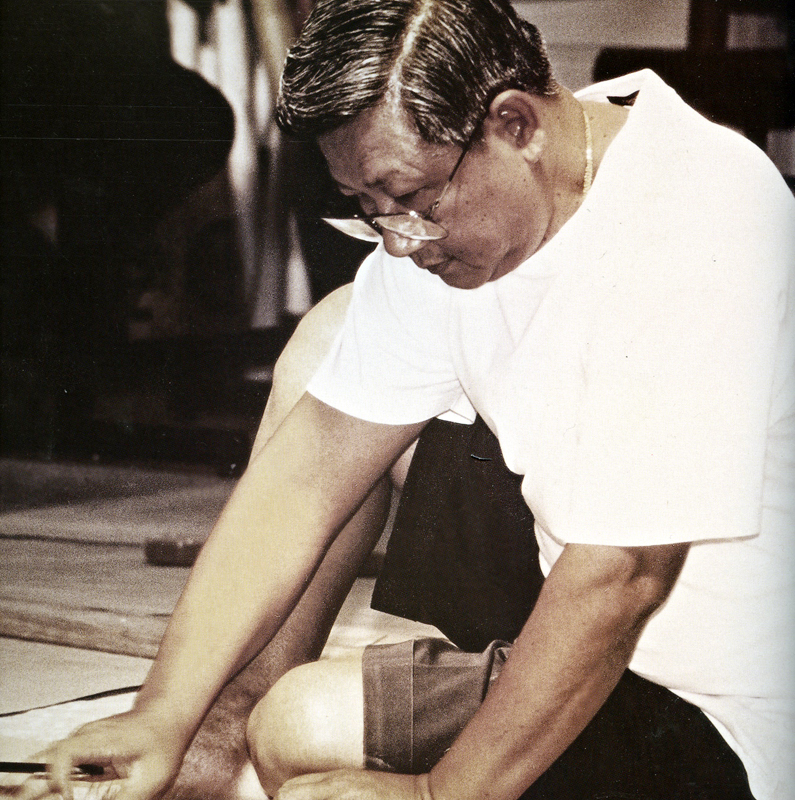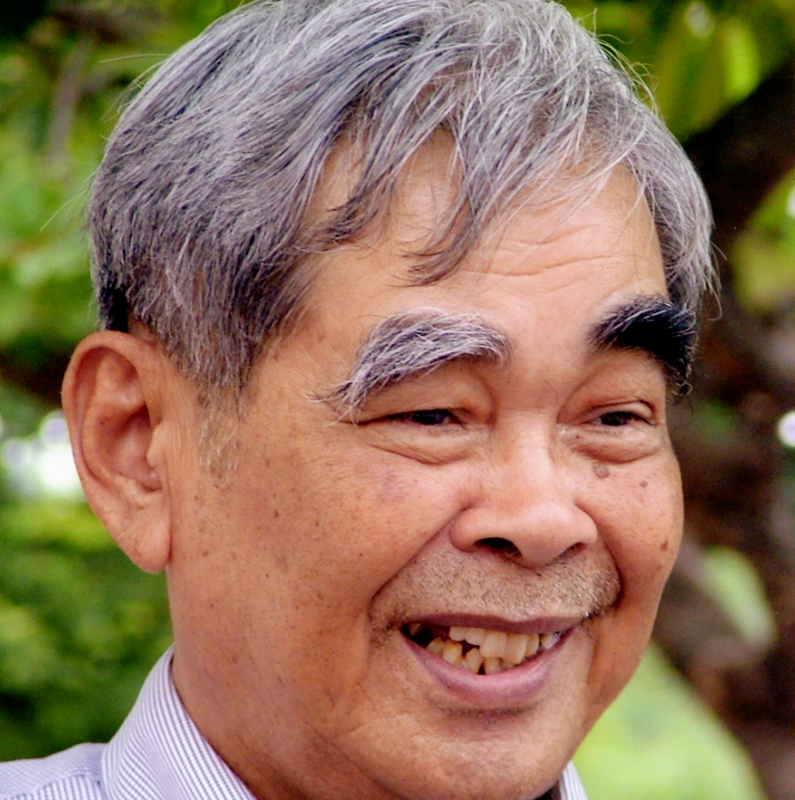Architectural Characteristics and Details
The Ubosot has 4 projecting portico roofs but 3 porticos in plans. It is 7 metres in width by 19 metres in height and is surrounded by low walls. There is a basement functioning as a library, meeting room and a place to perform religious rites. During the design process, certain local aspects had to be taken into consideration, such as the climatic condition and the British Building Codes. As a resault, windows were designed to be of larger dimensions to allow more light into the interior, and the architectural elements of the Viman (abode for divine beings) found in Thai architecture were applied as components of the windows while roof eaves had to be designed with guttering. The general structure of the building was reinforced-concrete, but the decorative elements were cast with cement mixed with asbestos to comply with the British code.
Reference : King Bhumidol Adulyadej and Thai Architecture.











